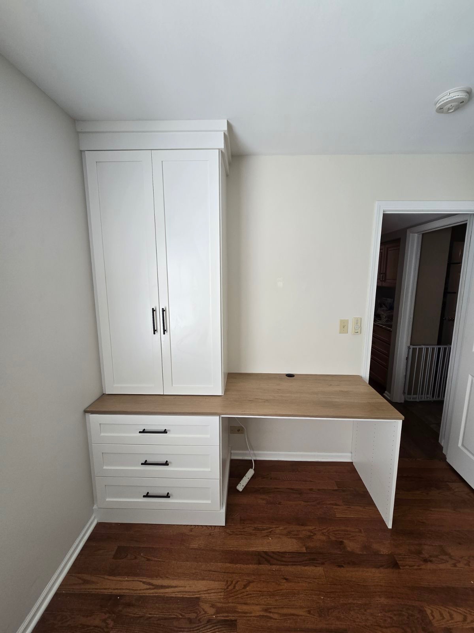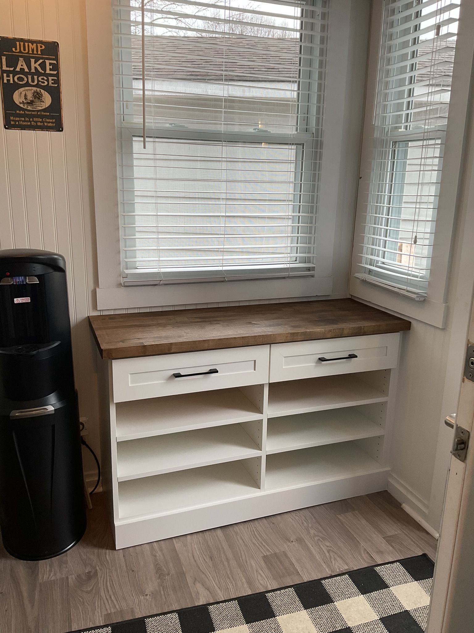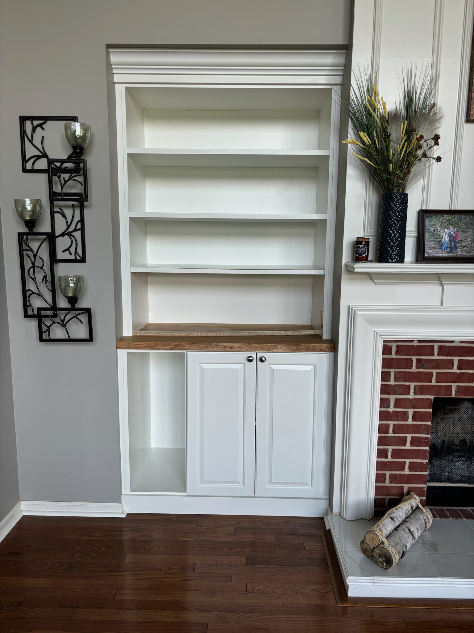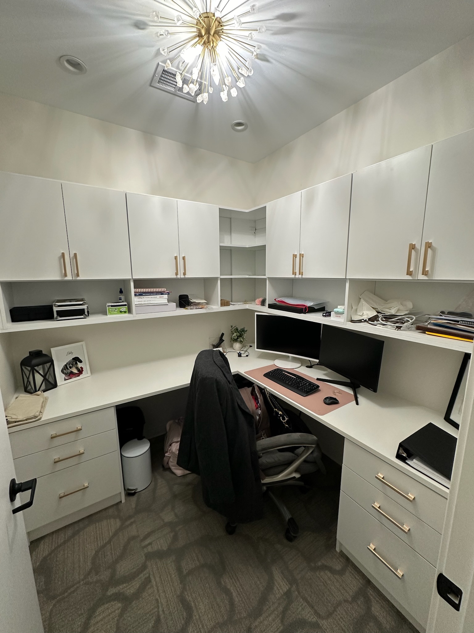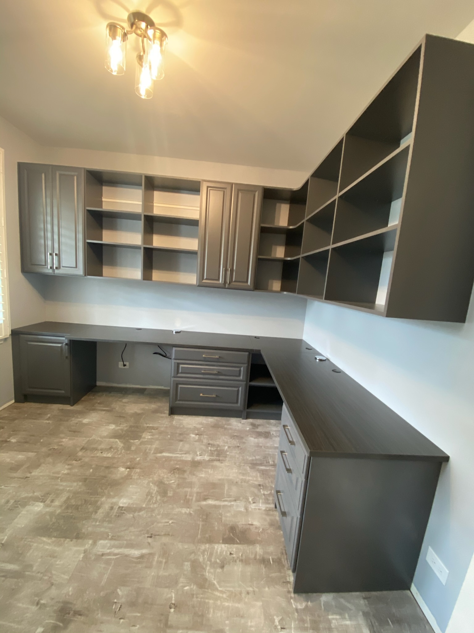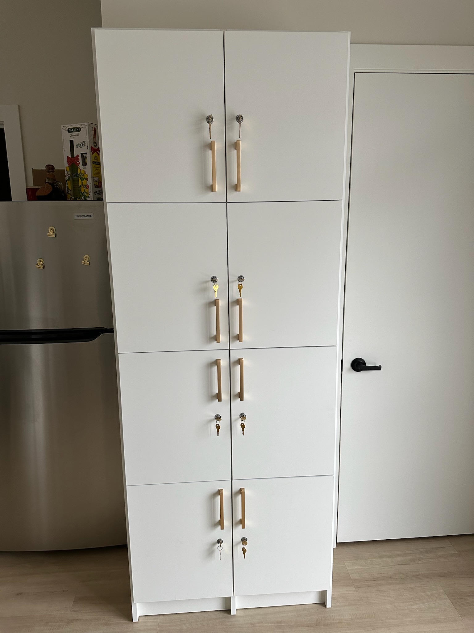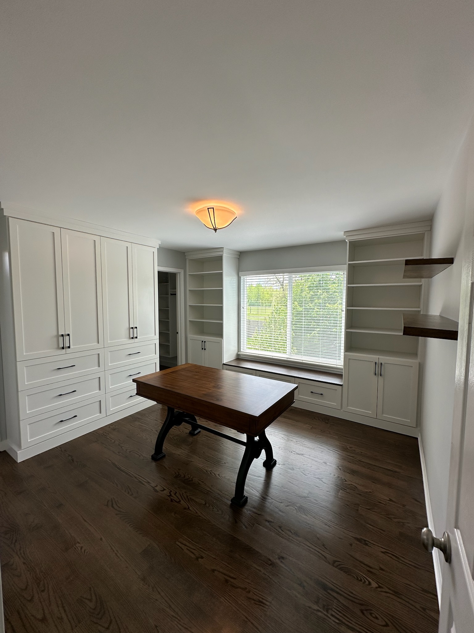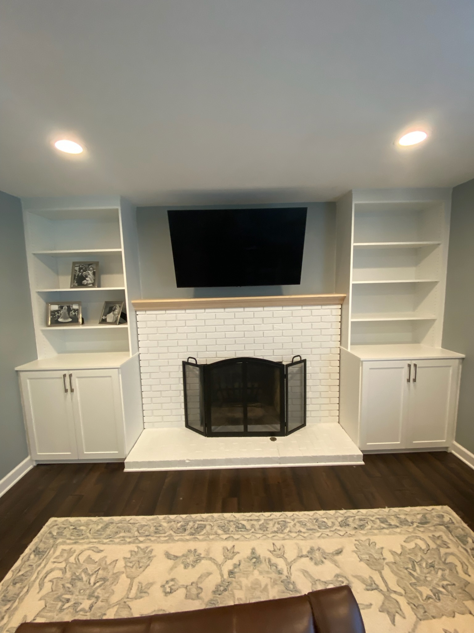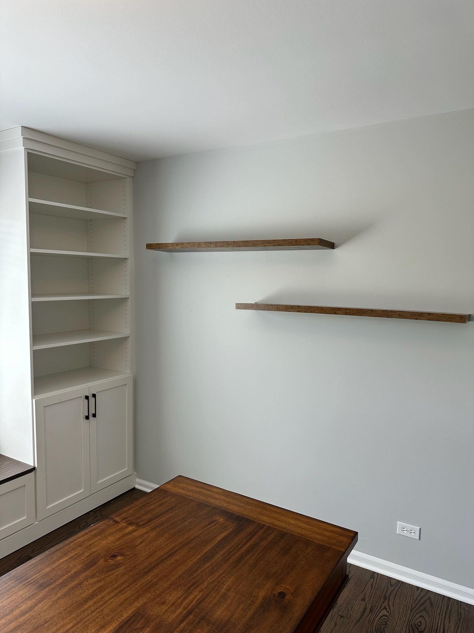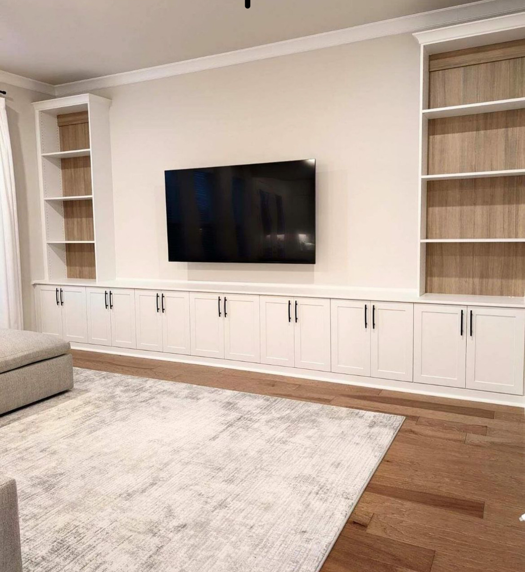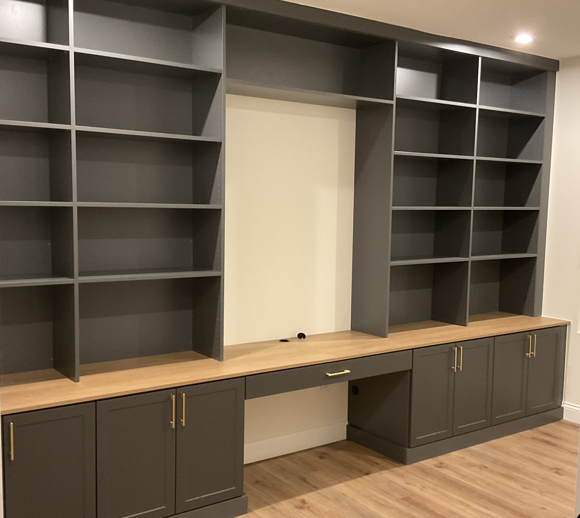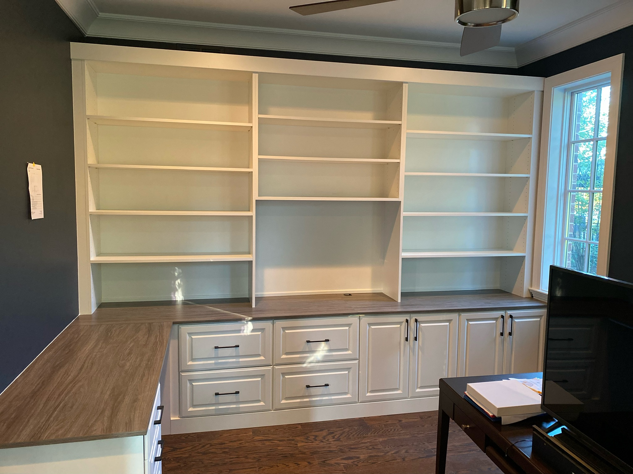Built-Ins
Custom Built-Ins Storage Systems
Designing a built-in cabinet involves several key considerations to ensure that the final product is both functional and aesthetically pleasing.
By carefully considering your needs, space, and design preferences, you can create a built-in cabinet that enhances the functionality and aesthetics of your home.
Our professional designers working with you can create a space that would incorporate the following:
- Purpose: Determine the primary function of the cabinet (e.g., storage for books, display for collectibles, wardrobe space, tv, or toys)
- Dimensions: Measure the height, width, and depth of the area where the cabinet will be installed. We would account for any architectural features like moldings, baseboards, or electrical outlets.
- Clearances: Our designers would check for any obstructions or clearance issues, such as door swings or furniture placement, that might affect the cabinet’s functionality.
- Structural Considerations: We will ensure that the cabinet design is compatible with the wall and floor structure. Built-in cabinets should be securely anchored to prevent movement or tipping.
- Sketch Your Design: We will provide a 3D rendering of your cabinet layout. Include key features like shelves, drawers, and doors.
- Adjustable Features: Incorporating adjustable shelves or modular components to allow for flexibility as your storage needs change.
- Material Selection: We offer a range of finishes and styles, from modern and sleek to classic and traditional, allowing you to choose a design that reflects your personal taste.
- Doors and Hardware: Choose the type of doors (e.g., hinged, sliding, bi-fold) and hardware (e.g., handles, knobs) that match your design aesthetic and functional needs.
- Lighting: Consider adding built-in lighting, such as LED strip lights or spotlights, to highlight items or improve visibility.
- Crown Molding and Trim: Add decorative elements like crown molding or trim to integrate the cabinet seamlessly with the room’s architecture.
Talk to a Chicago Closet design expert about your project today.

CONTACT
(847) 214-9212
11271 Kiley Dr.
Huntley, IL 60142
How Custom Closets Can Benefit Your Household
Tired of rummaging through cluttered closets? Ready to maximize your storage space and create a more functional and stylish home? Custom closet systems are the solution!
- Tailored to Your Needs: Our custom closets are designed to perfectly fit your specific storage requirements, ensuring every inch of space is utilized efficiently.
- Increased Functionality: Say goodbye to disorganized chaos. Custom closets provide a place for everything, keeping your belongings neat and easily accessible.
- Enhanced Style: Elevate the aesthetic of your home with custom closets that complement your personal style and decor. Choose from a variety of finishes, materials, and features to create a truly unique space.
- Improved Organization: Streamline your daily routine and reduce stress with a well-organized closet. Spend less time searching for items and more time doing what you love.
- Increased Home Value: Custom closets can significantly enhance the value of your home. Potential buyers will be impressed by the attention to detail and functional design.

CONTACT
(847) 214-9212
11271 Kiley Dr.
Huntley, IL 60142

